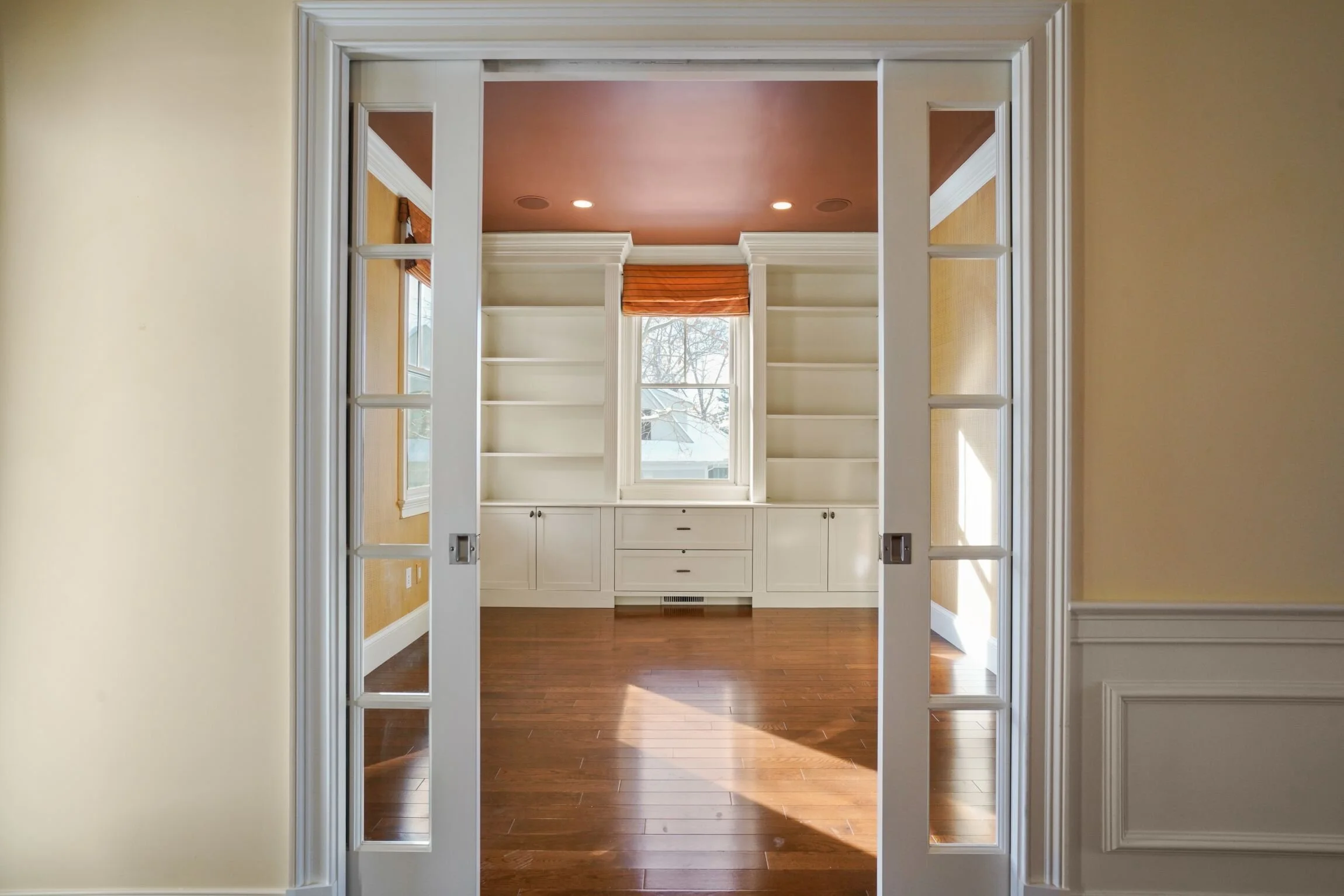42 Summit Road, Belmont
/Exceptional Location and Wonderful Layout
42 Summit Road, Belmont, MA
3 Bedrooms | 3 Full and 2 Half Bathrooms | 4,300 Square Foot
Sold for $1,440,000.
Private Setting
Perched across from conservation land, 42 Summit Road provides privacy and great access to nature trails. It’s beautifully sited on the uppermost part of The Woodlands with a lovely stone wall and ample outside space.
Terrific Churchill Design
This spacious and bright condo, with the fantastic Churchill layout, offers one level living, amazing entertaining space, as walk-out lower-level and terrific guest areas for family and friends. The first floor was designed to have open living areas plus a private office, with pocket French doors. The primary bedroom suite is also on this level, with an expansive closet and large bathroom. The original owners upgraded the kitchen with beautiful cabinetry and lovely granite countertops. Unique to this unit, the kitchen has double pocket doors to the dining room and a single pocket door to the family room, and there are two sets of sliders leading to the over-sized deck, which make this wonderful for entertaining.
Easy One-Level Living
The owners have loved the convenience of the main floor layout, with its open living-dining area flanked by a primary bedroom suite on one side and a private office on the other. With laundry and direct garage access on this main level, it’s well-suited for everyday activities.
Great Spaces for Guests
The second floor has two generous bedrooms - one with an en-suite bathroom and the other with access to a second full bathroom on that level. A large sitting loft and storage space complete this floor.
Bonus Finished Space
The lower level is large and has been finished to provide abundant space for lounging, exercise or even an art studio. There are large windows and a sliding door leading to a sizable patio. There is a half bathroom also on this level.
Large Outdoor Area and an Attached 2-Car Garage
Enjoy the beautiful sunset view from the upper deck and private lower-level patio. With nearby trails and easy access to conservation land, 42 Summit Road provides all the comforts of a larger house, arranged graciously for today’s living.
Additional conveniences include central air conditioning, central vacuum, and central sound system speakers and separate controls in each room.
Property Details
Interior:
Size: 4,300 SF
Rooms: 9
Bedrooms: 3
Bathrooms: 3 Full Bathrooms and 2 Half Bathroom
Exterior:
Material: Clapboard and Shingle
Roof: Asphalt Shingle
Outdoors: Covered Porch, Deck with motorized awning, Patio
Parking: 2 Car Attached Garage, 2 Car Driveway Parking
Systems:
Heat: 3 Zones, Forced Hot Air by Natural Gas
Cooling: 3 Zones, Central Cooling
Hot Water: Tank, Natural Gas
Electric: 200 Amp Service, Circuit breakers
Laundry: Main Level, in-unit Laundry
Vacuum: Central Vacuum
Sound: Built-in sound system, with separate controls in each room
Other:
Year Built: 2005
Taxes: $15,983
Insulation: Full insulation
HOA Fee: $802
Disclosures: Wood floor under living/family room carpet. *Please check with the school department for elementary school placement.
Floor Plans
Contact Carolyn Boyle
617.962.7514
carolyn.boyle@sothebysrealty.com
1008 Massachusetts Avenue Cambridge, Massachusetts 02138


























